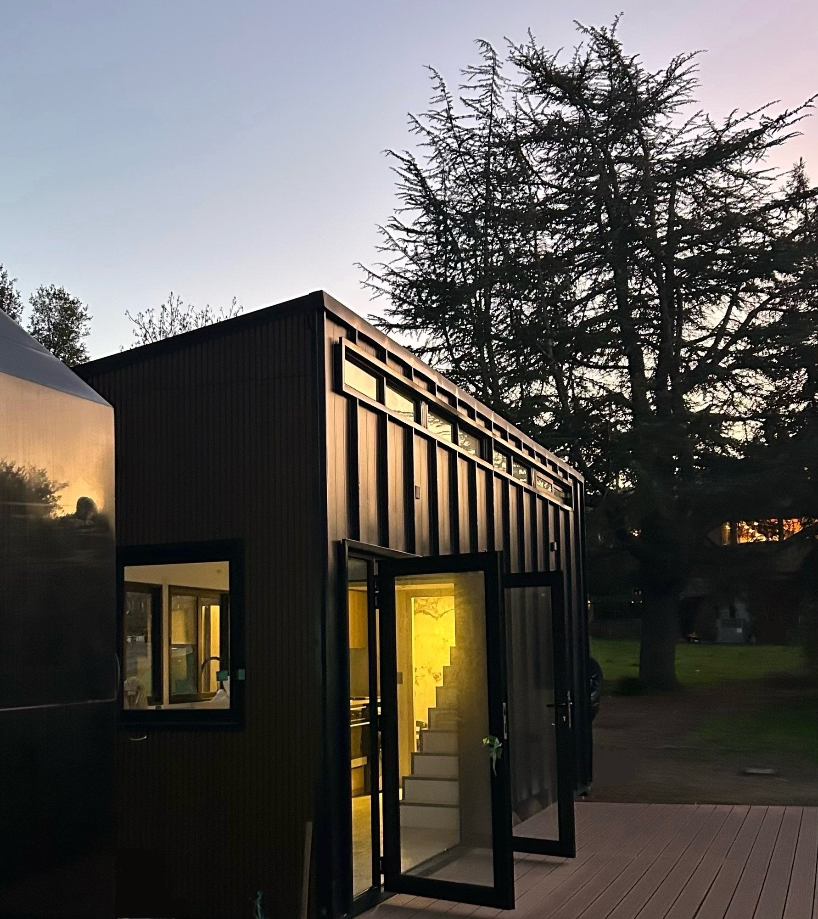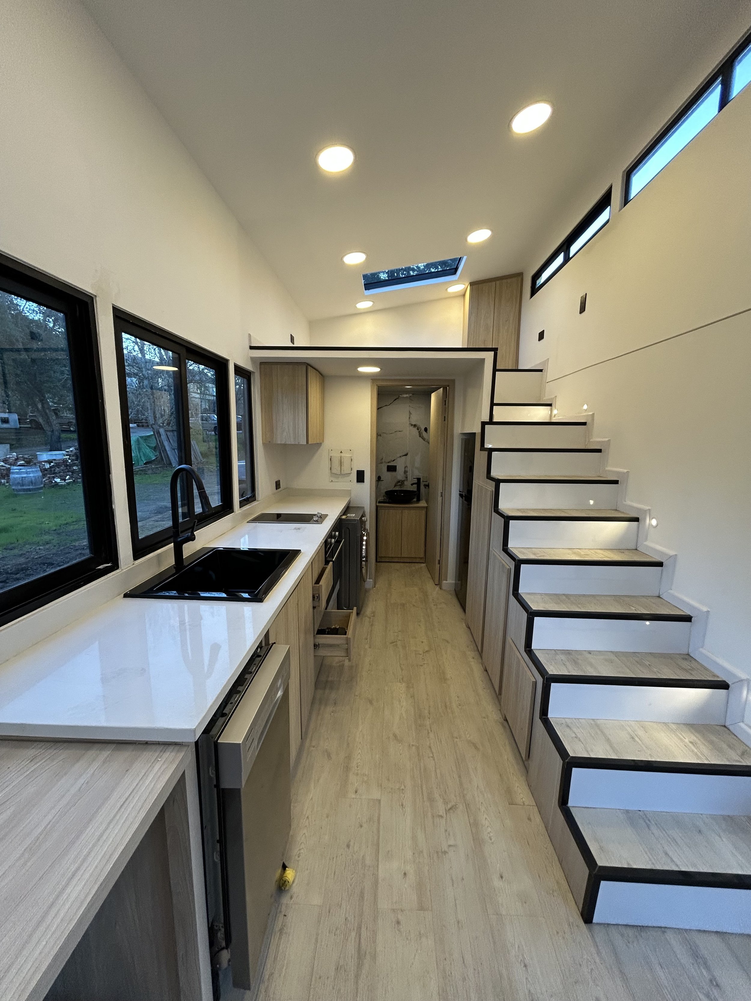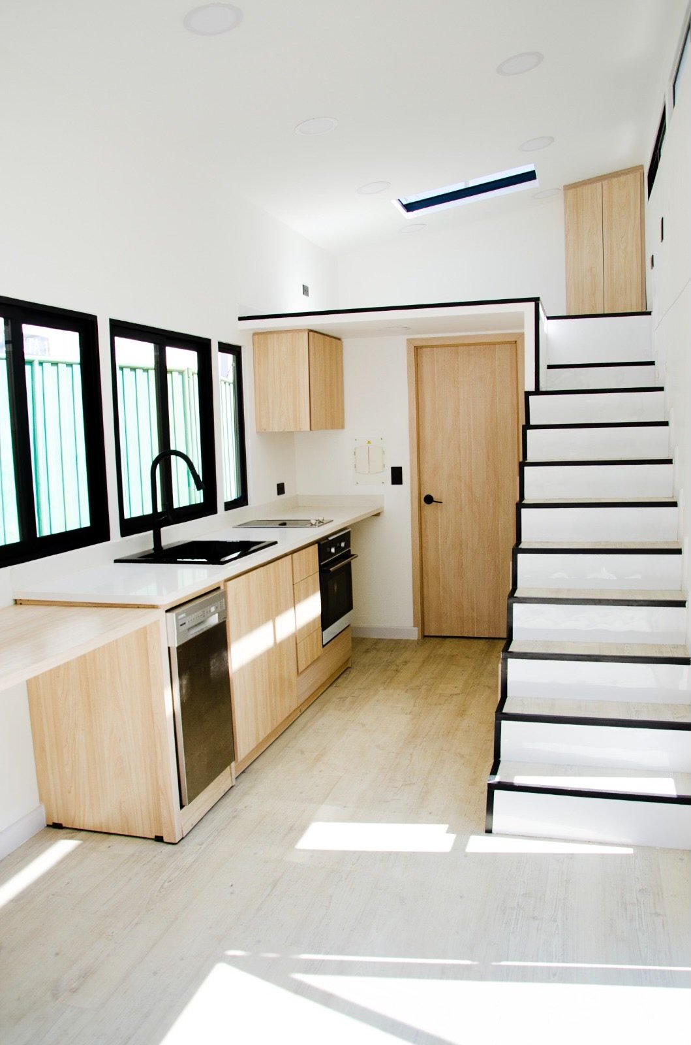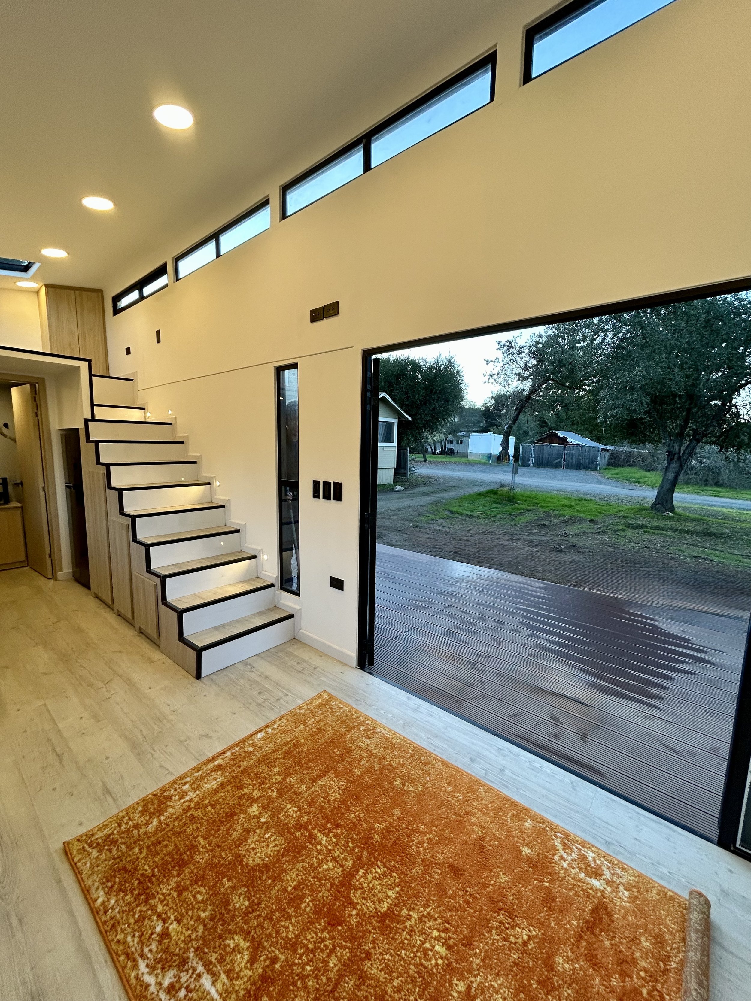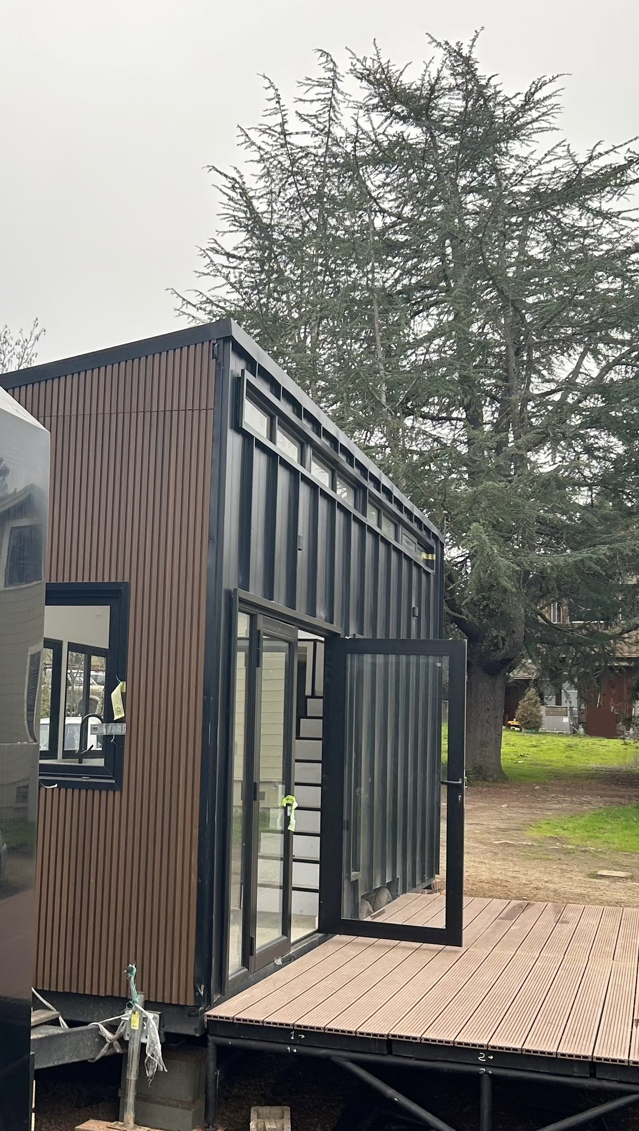M1 Transportable Studio - Specifications
Dimensions
7.8 ft (W) × 32 ft (L) | Approx. 250 sq ft of interior living space (excludes loft and deck)
Type
Studio home on custom double-axle trailer
Certification
NOAH+ certified
Weight
Approx. 10,000 lbs
Includes
Deck, skylights, washer/dryer combo, dishwasher, and luxury fixtures
Structure & Exterior
- Framing: Welded steel frame construction
- Insulation: Closed-cell spray foam throughout for maximum energy efficiency
- Roof: Sloped standing seam metal roof
- Exterior Siding: Corrugated steel on long sides; wood composite on short sides
- Windows: Double-pane with aluminum frames
- Doors: Glass French-style entry doors
Interior Layout
- Main Level: Living area, full kitchen, bathroom
- Loft: Primary sleeping loft accessible by stairs, fits queen-size mattress
- Ceiling Height: Main level ~10 ft | Loft ~3.5 ft
- Lighting: Dimmable recessed LED lighting throughout
- Storage: Built-in cabinets, under-stair drawers, loft shelving
Kitchen
- Countertops: Seamless solid surface countertops
- Appliances: 2-burner electric glass cooktop, apartment-size refrigerator with freezer, built-in electric convection oven,
dishwasher
- Sink: Deep stainless steel sink with modern pull-down faucet
- Cabinetry: Soft-close upper and lower cabinets
Bathroom
- Shower: Glass door and divider enclosure
- Toilet: Standard flush toilet
- Vanity: Compact sink with integrated cabinet
- Ventilation: Powered bathroom exhaust fan
Systems & Utilities
- Electrical: 60-amp service panel, exterior RV-style shore power connection
- Water System: PEX plumbing, on-demand electric water heater, standard RV-style freshwater inlet and greywater
outlet
- Laundry: All-in-one washer/dryer combo unit
Comfort & Features
- HVAC: Energy-efficient mini-split system (heating & cooling)
- Fixtures: High-end finishes throughout interior
- Skylights: Multiple skylights for enhanced natural light
- Deck: Included, creating seamless indoor-outdoor living
The specifications provided here represent our standard base model—a thoughtfully designed studio that balances comfort, quality, and efficiency. However, each project and site is unique, and we’re happy to customize features, finishes, and layouts to meet your specific needs. Whether you’re looking for a different interior configuration, exterior finish, or utility setup, our team can work with you to tailor the home to your vision.
Customization
Storage shed
Custom sofa
Deck furniture
Fence
Add-ons
